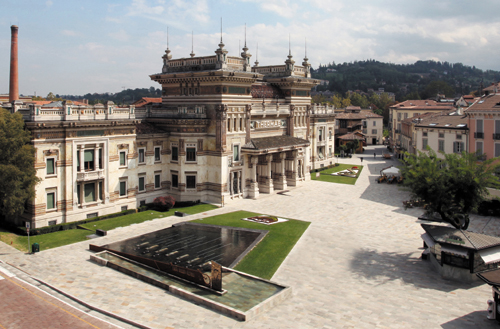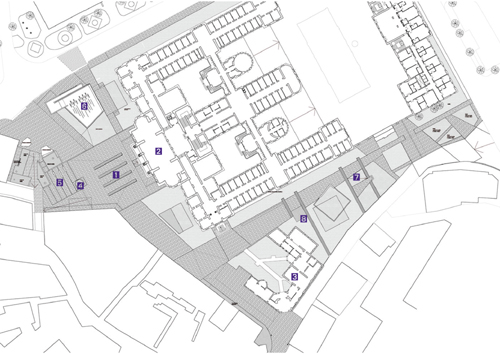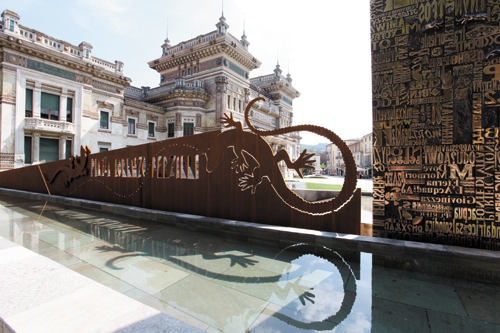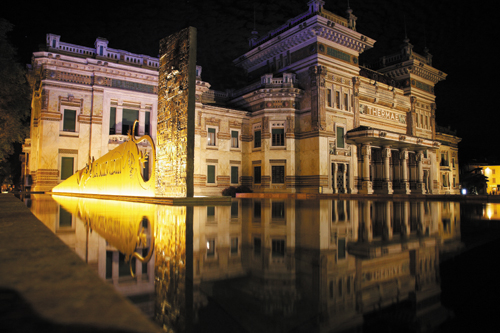
베르지에리 광장의 역사적 이미지는 디자인에 기존 구조를 통합하고, 도시 역사의 일부분인 라인들을 겹치고, 재설계함으로써 강화되는데, 다시 말해 광장과 프롬나드 두 가지 요소의 통합성을 강화함으로써 해결한다.

베르지에리 온천의 동쪽을 따라 광장과 도시의 주요 공원들을 연결하고 있는 프롬나드는 화단이 있는 산책로, 시설물 자체의 윤곽과 기하학적 구조를 따르는 디자인 등 길을 계획하는 요소이다.
새로운 차량제한지역 설정을 통한 오픈 스페이스의 재조직은 사람들에게 공간과 환경의 질을 되돌려주는 방법으로 여행자나 거주민의 관심을 집중시킨다. 장식물들, 바닥포장, 녹색 오픈 스페이스들, 그리고 조명을 통해 기존 도로였던 곳이 ‘보행자’와 ‘별도의 공인된 교통수단’만 허용되는 지역으로 탈바꿈된다.

일련의 참고문헌들은 기존 구조들의 풍부함과 장엄함의 조화 속에 형태와 기능적 장식이 대담한 융합을 할 수 있도록 생기를 불어넣으며, 그들의 역사와 역학이 총체적으로 어울려 미니멀리스트와 제안된 작업의 본질적 성격에 의해 향상되고 강조된다.
자료제공 _ Emilio Faroldi Associati(www.emiliofaroldiassociati.it)
번역·정리 _ 박광윤 기자

The project for the functional restoration, redesigning and urban reorganisation of Piazza Lorenzo Berzieri and of its perimeter footpaths, is based on the need gradually to redefine the spatial identity of previously run–down city areas and to enhance the uniqueness of the Terme Berzieri building, a masterpiece of Italian Liberty, that exerts an iconic presence on the urban fabric.
The historic image of Piazza Berzieri is enhanced by integrating the existing fabric into the design, overlaying and redrawing those lines that are part of the history of the city, through the enhancing of two integrated elements : the “Piazza” and the “promenade”.
The piazza is made up of areas that highlight different usages of the open space : a symmetrically shaped parvis/portico that restores an identity to the central space of the entire area, steps positioned in front of the entrance to the establishment that connect it to the old town centre, and finally a fountain that proclaims the vocation of the spa town of Salsomaggiore Terme, and portrays the very essence of its most significant building.
The promenade that connects the piazza to the principal parks of the town and that passes along the east side of the Berzieri spa, features elements that mark out the route : along the walk there are green parterres, whose designs follow the outlines and the geometry of the establishment itself.
The reorganisation of the open spaces, through the creation of new traffic-free areas, focuses attention on the tourist or the resident, in such a way as to give space and environmental quality back to the people and to their relationship with the monument. The furnishings, the pavement, the green open spaces, and the lighting transform what had previously been a road into an area set aside for pedestrians and authorised vehicles.
The design involved a careful choice of the materials to be used in the space : in particular those that differentiate the “piazza” itself and the remaining paved area of the “promenade”, by the use of different forms of paving.
The design purposely matches the existing prestigious elements, through the use of complementary colours and materials, displaying its contemporary nature while at the same time respecting the historic characteristics of the location.
A succession of citations and references give life to a bold fusion of form and functional decor in harmony with the richness and majesty of the existing structures, accentuated and enhanced by the minimalist and essential character of the proposed works, totally in keeping with their history and dynamics.

Project name : Piazza Lorenzo Berzieri
Location : Salsomaggiore Terme, Parma, Italy
Area : 7,300㎡
Completion Date : August 2010
Desiner : Emilio Faroldi Associati
Photograper : Marco Buzzoni
Client : City of SalsomaggioreTerme
Award : The project received the third prize of the competition “Public administration and public spaces” during the First Biennale of Public Space Architecture in Rome, on may 12th 2011.

바닥 : 규암 슬라브
보행동선 : 티크 목재판재
가로시설물(흑벤치) : 흑점판암
그린풀 : 코르틴 강판
조명 : 금속할로겐 등과 와셔, 오목 LED 바닥조명, 조명주
식물 : 목련나무, 향기있고 장식적인 식물들
예술품 : 자가결합 콘크리트 벽돌, 코르틴강 슬라브와 동판

Emilio Faroldi Associati architectural studio
이탈리아 파르마와 밀라노에 사무실을 두고 있는 이 스튜디오는 도시와 내륙지방을 대상으로 그곳의 건축, 그리고 형태와 구성요소들의 조합을 고려해 수용가능한 기능 및 행태 측면에서의 건설 관련 기술들을 다루고 있다.
이론적 행위와 디자인적 실천을 함께 가져감으로써, 단순한 실험에서 나아가 인간 문화와 과학 문화로 나뉘어진 건축가의 역할에 대한 다규모 다학제적 해석을 통해 건축·건설 관련 이슈들을 조사하는 것까지, 전문적인 연구 과정을 거쳐 문화적 참고 시나리오를 정의하는 것을 추구한다.

조직의 목표는 계획-건설-관리 등 전 단계를 아우르는 통합된 건축적 기술적 디자인 서비스를 제공하는 것이다. 건축가들과 각 분야 전문가들은 요구사항을 기반으로 각 세부 전문 과제를 해결하기 위해 협업을 이루며, 이러한 융퉁성 있는 접근방식을 통해 우리는 이탈리아는 물론 해외에서의 개발과 디자인 작업을 위해 다른 전문가 조직들과 협업을 이루는 것이 가능해진다.


